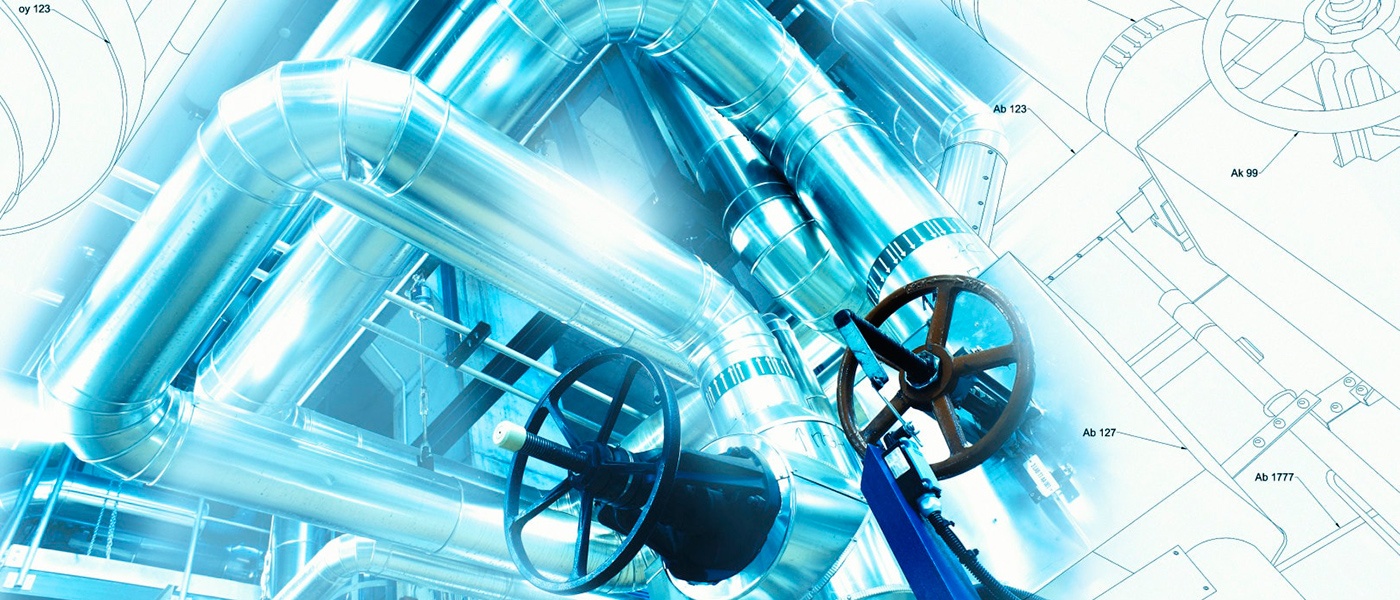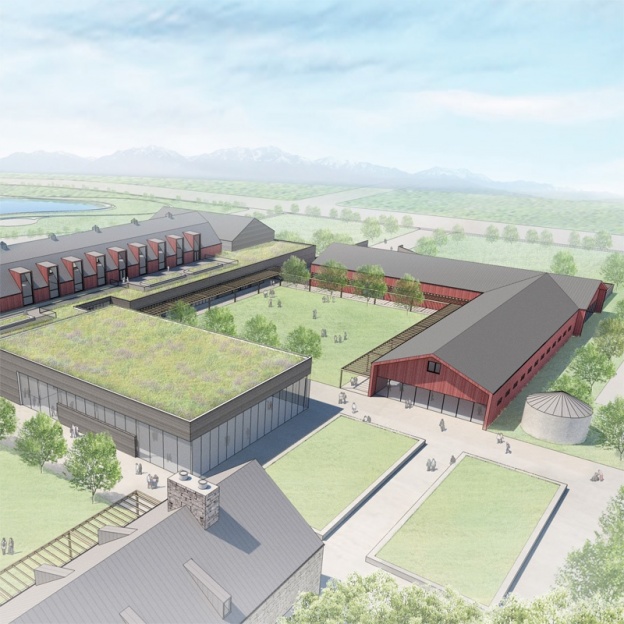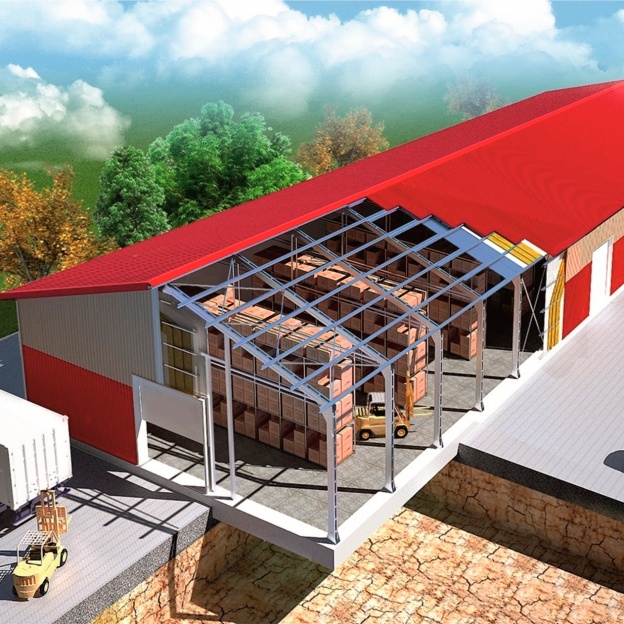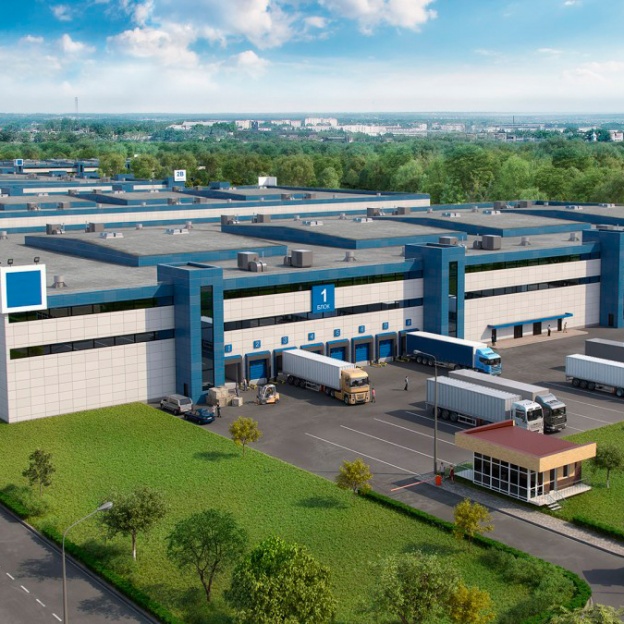Industrial design
Industrial design is one of the main specializations of the Company "Gutman Construction", which provides a full range of services for the creation of a complete set of turnkey design and technical documentation.

Preparatory works, pre-project studies and development of project solutions are carried out in accordance with approved construction, sanitary and fire-technical standards. The industry regulatory framework approved for the planned enterprise, technological features of production and all individual wishes of the Customer of the service are also taken into account.
Designing an industrial enterprise is a complex engineering and technological task, the only correct solution of which is the maximum rate of return on the customer's investment.
Modern trends in the development of architecture and modern materials allow our architects to provide not only the convenience of volume-planning solutions, but also to form the general architectural concept of industrial buildings in a corporate style.
The development of international relations and the presence of foreign specialists in the staff allows us to attract the world's leading specialists in various branches of industrial production, which in turn ensures the maximum effectiveness of the decisions made and ensures compliance not only with state regulations (sanitary, hygienic, environmental, etc.), but also European standards of technological design of industrial enterprises.
During the design of industrial objects, the specialists of Company "Gutman Construction" perform multi-stage, variant design, which ensures the minimization of capital costs and the optimality of technological, architectural, constructive and engineering solutions.
We are designing
Production structure of the enterprise
The production structure of an enterprise is the composition of production units, their location and interconnection.
Types of production structures:
- Workshop - workshops, production sites, jobs;
- Shopless - production sites, jobs;
- Production - production, workshops, production sites, jobs.
Production structures are different not only in individual industries, but also in a single industry. It is influenced by the following factors:
- the volume of production of the enterprise,
- features of manufactured products and raw materials used,
- technical equipment of the production process,
the nature of the power supply.
A workshop is a spatially isolated part of an enterprise in which a complete production process takes place, carried out by a team of workers under the guidance of a single boss.
Workshops are:
- basic (sugar, flax fiber, animal feed),
- auxiliary and service (RMM, power engineering service, boiler room, transport shop, treatment facilities)
- secondary (drying the pulp, the production of castor plates, the manufacture of furniture or tiles, concrete fences) production.
Stages of industrial design
- Preparatory stage
Collection of the necessary documentary base, study of the production technology and equipment of the facility, requirements for the engineering and technical equipment of the enterprise and communication systems. At this stage, the price of the project and the timing of its implementation are also agreed. - Pre-project stage
Creation of a preliminary design, including the main design and engineering solutions, sectional drawings of the building and facade plans, a general view of the structure on the territory and a detailed explanatory note. The most effective technological solutions are discussed with the customer, on the basis of which the layout of engineering networks and transport communications is selected. - Development of stage P and its defense in the examination.
- Working draft
- The main set of documentation used to calculate the estimated cost of the facility, perform construction, organizational and engineering work, approve and approve the project in official instances, obtain construction permits and put the enterprise into operation.
- Feasibility study (feasibility study) of the developed project.
- Author's supervision over the progress of preparatory and general construction works
Errors during enterprise design
- The project provides for rigid space-planning and design solutions.
- The layout of the building or the layout of the master plan was not rationally executed, taking into account sanitary and hygienic requirements and logistics features (the movement of raw materials from the warehouse to the place of processing), the requirements for the independence of clean and dirty flows are not met.
- When developing a feasibility study or space-planning solutions, the calculation of technological and engineering loads (water, electricity, household and industrial sewage, stormwater, recycling water supply) was not correctly calculated and the requirements for water, wastewater, etc. were erroneously prescribed.
What design errors can lead to
- They will not allow re-profiling industrial production to another type of product in the future. Move equipment, etc.
- Increase in transportation costs - the movement of semi-finished products. Additional costs for the maintenance of the SPZ. Penalties of supervisory authorities.
- This leads to errors in the design of engineering preparation of the territory and significant capital costs for obtaining additional capacities!
Project Warranty
Company "Gutman Construction" always assumes warranty obligations for industrial facilities.
We carry out architectural supervision and support of construction and promptly resolve all issues arising during the construction of the facility.
Peculiarities of cooperation
We have the modern dovіdkovo-іnformatsiynoy and new normative-technical base, special software and technologic zasoba, scho allow vykonuvaty projects and whether kakoї categorії foldedness in nоyob'єktivnіshі and nоyobgruntovanіshі terms. When developing typical or exclusive design solutions, new, highly efficient methods and standards are developed, including design options for the selection of the most efficient and economically primed methods for budding and organizing processes.
MAIN DIFFICULTIES AND ERRORS
during design preparation
The main difficulties and mistakes
with independent design:
- Lack of an agreed project of the Sanitary Protection Zone (SZZ)
- Lack of metering devices and objective (calculated) data on the required productivity.
- Lack of title deeds to the land.
- Inaccuracies in the preparation of the Terms of Reference: all the necessary studies were not taken into account, the documents listed above were not taken into account.
- The justification of the price was performed incorrectly, on the basis of commercial proposals of non-specialized organizations, without taking into account the fulfillment of the requirements of technical conditions, the need for inspection of buildings and structures, etc.
- Surveys, research, and design are performed by different companies, which causes delays and additional work.
Decisions from
Company "Gutman Construction":
- We will analyze the existing situation, prepare the Terms of Reference for the SZZ project. If necessary, we will execute the project of SZZ and agree on it.
- We will collect all the necessary data, make calculations and submit it to the customer for consideration. If necessary, we will temporarily install metering devices.
- We will help in the preparation of documentation, if necessary, we will include it in the TOR for design.
- We will analyze the existing situation and prepare the correct technical task.
- We will prepare an estimate for design and exploration works and surveys, based on basic price guides.
- We have considerable experience and qualifications for the organization of a full range of design and search works. Company "Gutman Construction" has SRO permits for both design and exploration work. We are guaranteed to provide a positive conclusion of the examination and support during SMR.
The cost of project development
The best offer from Company "Gutman Construction"
Company "Gutman Construction" uses a time-tested method to determine the basic (initial) cost of design and estimate documentation and exploration works: drawing up an estimate for the PVR according to the basic price guides. The estimated cost of design and research works is a justified initial cost of works, which is specified in the process of clarifying the scope of works and negotiations. The cost estimate for the PVR drawn up according to the basic price guides can be the justification of the price during the tender procedure in accordance with the legislation.
Also, we facilitate the attraction of credit funds for the implementation of energy service contracts (energy efficiency) and environmental projects.
By starting cooperation with us You save:
on construction and assembly worksBased on variant design and modern technologies, we select the optimal solution. 3D modeling technologies help to avoid overspending of materials and minimize the possibility of mistakes.
⚠️ . As part of the design contract, we always prescribe warranty obligations and material liability for failure of deadlines.
We will prepare all technical tasks
architecturebookmark_added
For designingengineeringdesign_services
For inspectionpending_actionsworkspace_premium
For researchview_in_arwork_outline
To develop a schemeSpecialists of Company "Gutman Construction" are ready to help at all stages of decision-making, both at the stage of considering the project concept and when considering options for the reconstruction of existing buildings and structures. At the stage of design preparation, prepare technical tasks for design and the necessary searches. And also to prepare estimates for design and research based on basic price collections (justification of the price for the competition).
How do we design?
filter_1settings_accessibility
The customer's ideafilter_2foundation
Preparation of pre-project solutions and design optionsfilter_3query_stats
Development of a technical and economic feasibility study (FES)filter_4admin_panel_settings
Protection of basic decisions before the customer, selection of the best optionfilter_5rebase_edit
Preparation of detailed specifications for project development, engineering studies, surveyfilter_6auto_stories
Project development - stage "P"filter_7published_with_changes
Examination of design and estimate documentationfilter_8offline_pin
Development of working documentation and approvalfilter_9engineering
Author supervisionEverything is ready! 😀 The customer's idea has been realized!



