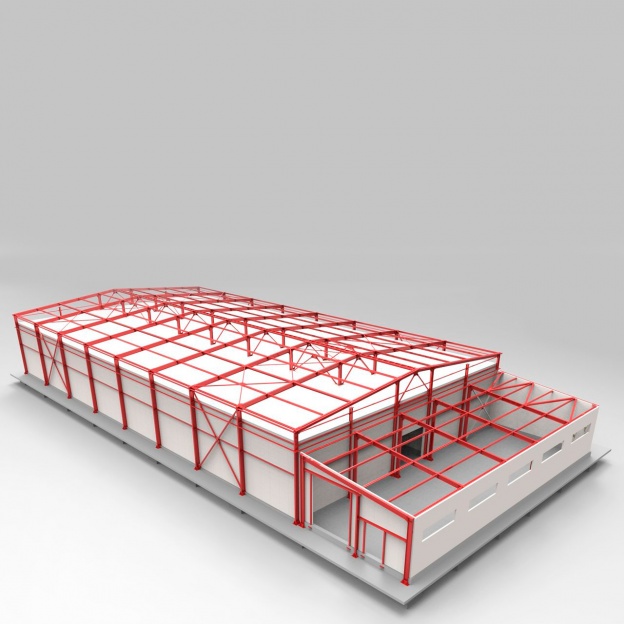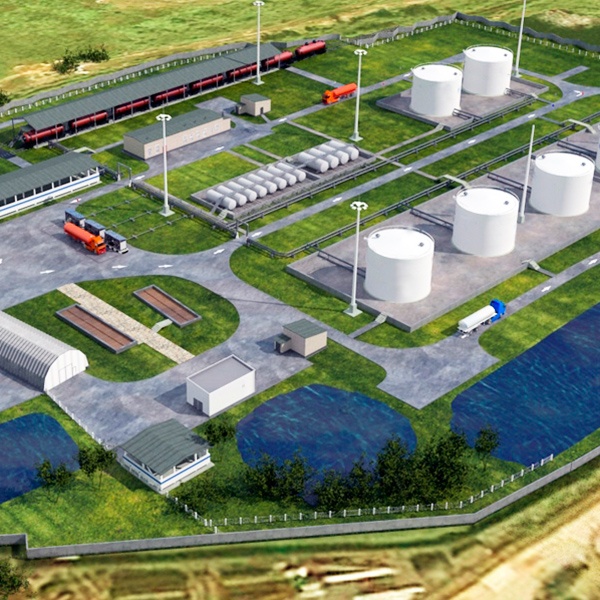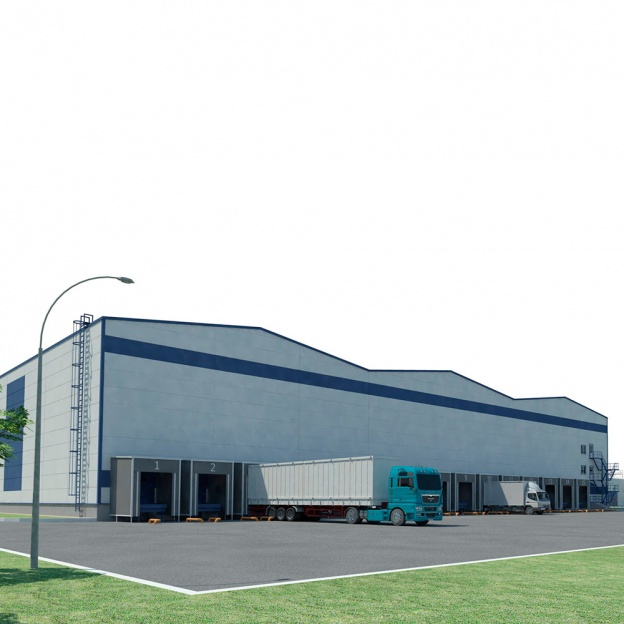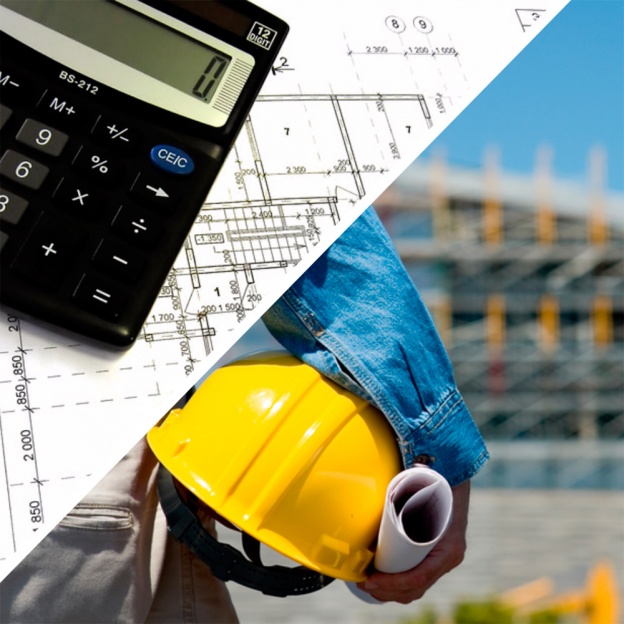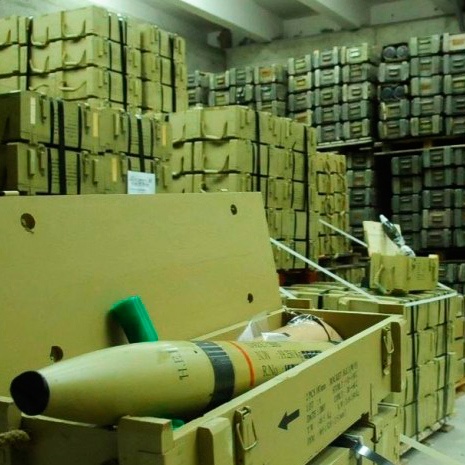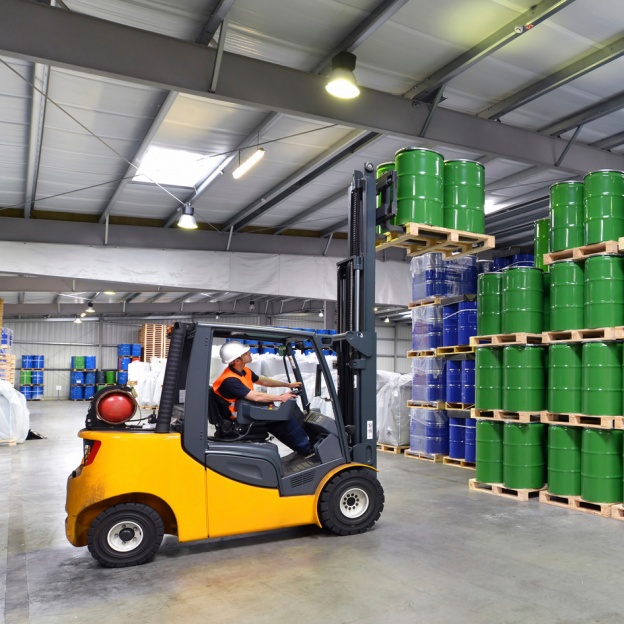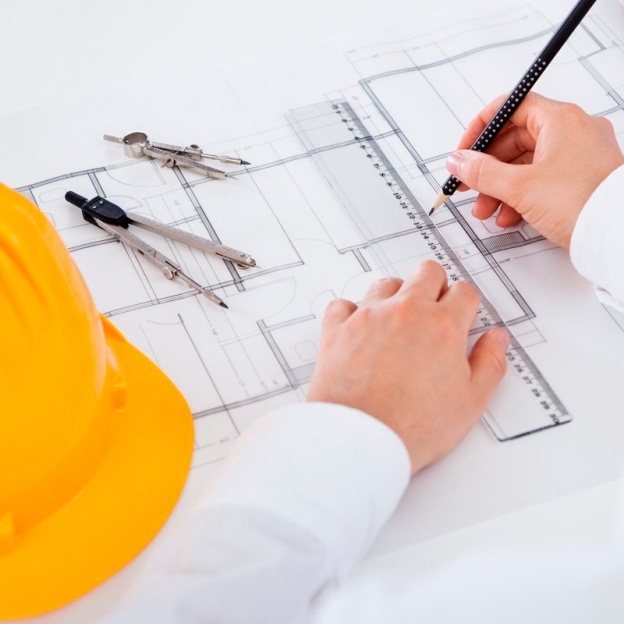Design of warehouses and logistics centers
The development of production capacities and the growth of trade turnover on the territory of Ukraine is a reasonable impetus for the development of warehouse and logistics centers. We follow the market trends and offer you high-quality working design.
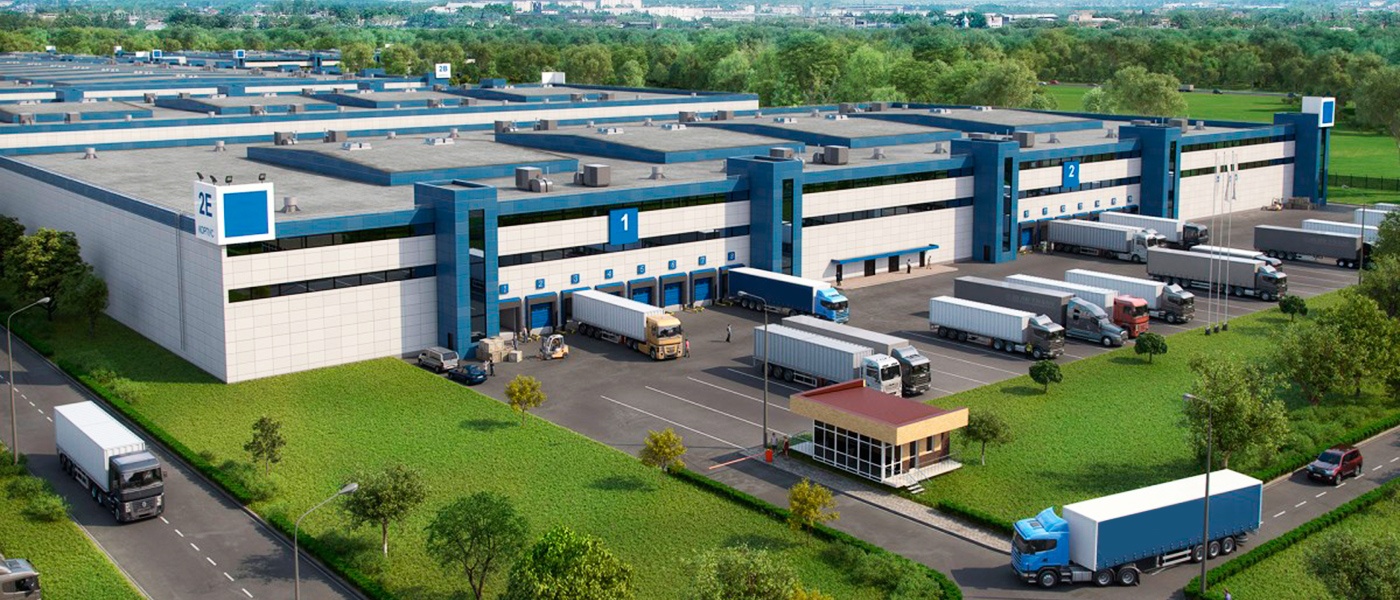
Specialists of Company "Gutman Construction", together with representatives of the customer’s working group, collect the initial data and formulate the customer’s wishes, which are necessary for the preparation of technical specifications and design:
- performance
- storage capacity
- cargo nomenclature
- available areas and existing buildings
- parameters of the construction site
- staff structure of the complex
- availability of engineering preparation of the territory and technical conditions
- the need for lifting equipment
We design
Company "Gutman Construction"
Based on the experience of implementing technological projects
multi-stage design is performed
- Stage 1: Preparation of initial data for research and selection of a working version of the structure of the warehouse complex. Development of Terms of Reference for engineering surveys (geodesic, geological, environmental), and, if necessary, survey of existing or surrounding buildings.
Stage 2: Development of planning and technological solutions for the warehouse complex.
- Stage 3: Determination of the technical equipment of the warehouse complex
- Stage 4: Preparation of the approved part.
- Stage 5: Development of the project stage of the stage "P" (or P with an area of up to 1500 sq.m.)
- Stage 6: approval of the examination.
- Stage 7: Development of working documentation "P".
The basis of effective design is variant technological design - this is saving on investment already at the stage of making a decision on the area and planting and layout of the planned warehouse, as well as:
- Calculation of the development coefficient based on the task of the investment project and man-made restrictions on the development site;
- Architectural, constructive, technological options that allow optimizing capital costs in the creation of a warehouse complex that fully meets the investment intent of the customer;
- Design of cargo handling technology;
- Selection of the necessary storage structure;
- Selection of equipment and machinery for the maintenance of technological processes;
- Technical and economic comparison of cost options for the entire construction project, calculation of the payback period for investments.
The knowledge of our specialists, experience in design and architectural supervision, together with knowledge of modern construction technologies, technological trends in the development of the warehouse and logistics complex, guarantees the effectiveness of design solutions and optimization of capital costs and a reduction in payback periods.
MAIN DIFFICULTIES AND ERRORS
during design preparation
The main difficulties and mistakes
with independent design:
- Lack of an agreed project of the Sanitary Protection Zone (SZZ)
- Lack of metering devices and objective (calculated) data on the required productivity.
- Lack of title deeds to the land.
- Inaccuracies in the preparation of the Terms of Reference: all the necessary studies were not taken into account, the documents listed above were not taken into account.
- The justification of the price was performed incorrectly, on the basis of commercial proposals of non-specialized organizations, without taking into account the fulfillment of the requirements of technical conditions, the need for inspection of buildings and structures, etc.
- Surveys, research, and design are performed by different companies, which causes delays and additional work.
Decisions from
Company "Gutman Construction":
- We will analyze the existing situation, prepare the Terms of Reference for the SZZ project. If necessary, we will execute the project of SZZ and agree on it.
- We will collect all the necessary data, make calculations and submit it to the customer for consideration. If necessary, we will temporarily install metering devices.
- We will help in the preparation of documentation, if necessary, we will include it in the TOR for design.
- We will analyze the existing situation and prepare the correct technical task.
- We will prepare an estimate for design and exploration works and surveys, based on basic price guides.
- We have considerable experience and qualifications for the organization of a full range of design and search works. Company "Gutman Construction" has SRO permits for both design and exploration work. We are guaranteed to provide a positive conclusion of the examination and support during SMR.
The cost of project development
The best offer from Company "Gutman Construction"
Company "Gutman Construction" uses a time-tested method to determine the basic (initial) cost of design and estimate documentation and exploration works: drawing up an estimate for the PVR according to the basic price guides. The estimated cost of design and research works is a justified initial cost of works, which is specified in the process of clarifying the scope of works and negotiations. The cost estimate for the PVR drawn up according to the basic price guides can be the justification of the price during the tender procedure in accordance with the legislation.
Also, we facilitate the attraction of credit funds for the implementation of energy service contracts (energy efficiency) and environmental projects.
By starting cooperation with us You save:
on construction and assembly worksBased on variant design and modern technologies, we select the optimal solution. 3D modeling technologies help to avoid overspending of materials and minimize the possibility of mistakes.
⚠️ . As part of the design contract, we always prescribe warranty obligations and material liability for failure of deadlines.
We will prepare all technical tasks
architecturebookmark_added
For designingengineeringdesign_services
For inspectionpending_actionsworkspace_premium
For researchview_in_arwork_outline
To develop a schemeSpecialists of Company "Gutman Construction" are ready to help at all stages of decision-making, both at the stage of considering the project concept and when considering options for the reconstruction of existing buildings and structures. At the stage of design preparation, prepare technical tasks for design and the necessary searches. And also to prepare estimates for design and research based on basic price collections (justification of the price for the competition).
How do we design?
filter_1settings_accessibility
The customer's ideafilter_2foundation
Preparation of pre-project solutions and design optionsfilter_3query_stats
Development of a technical and economic feasibility study (FES)filter_4admin_panel_settings
Protection of basic decisions before the customer, selection of the best optionfilter_5rebase_edit
Preparation of detailed specifications for project development, engineering studies, surveyfilter_6auto_stories
Project development - stage "P"filter_7published_with_changes
Examination of design and estimate documentationfilter_8offline_pin
Development of working documentation and approvalfilter_9engineering
Author supervisionEverything is ready! 😀 The customer's idea has been realized!

